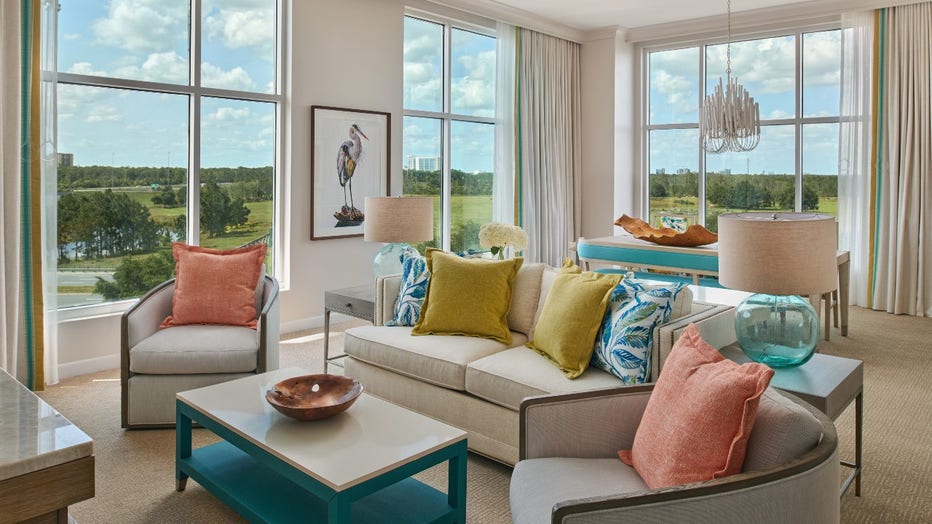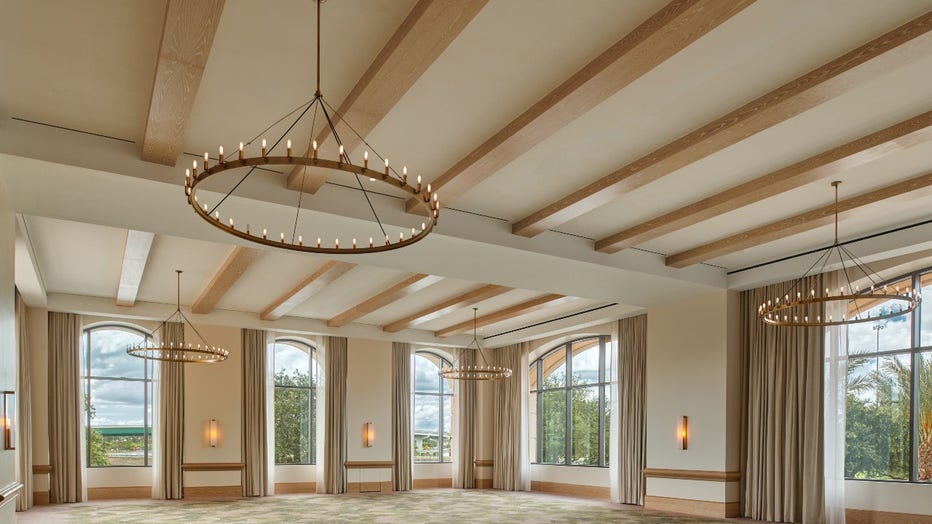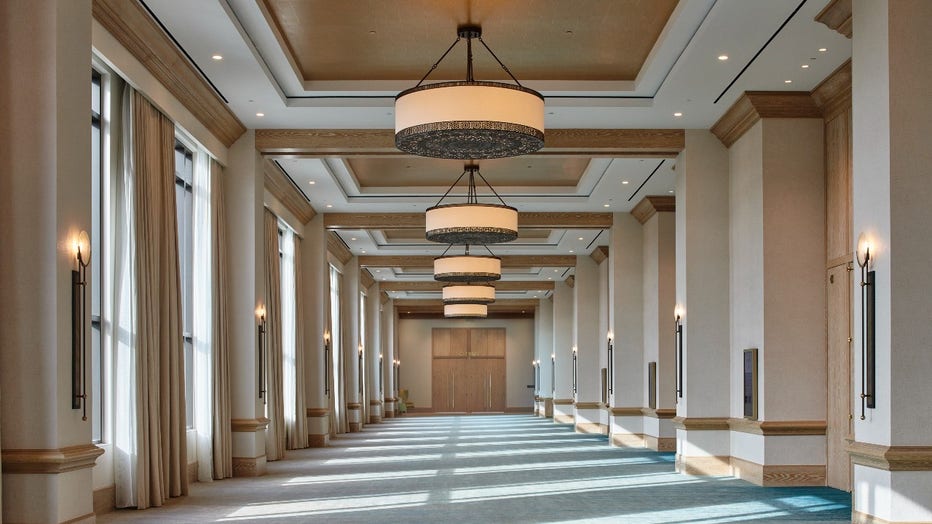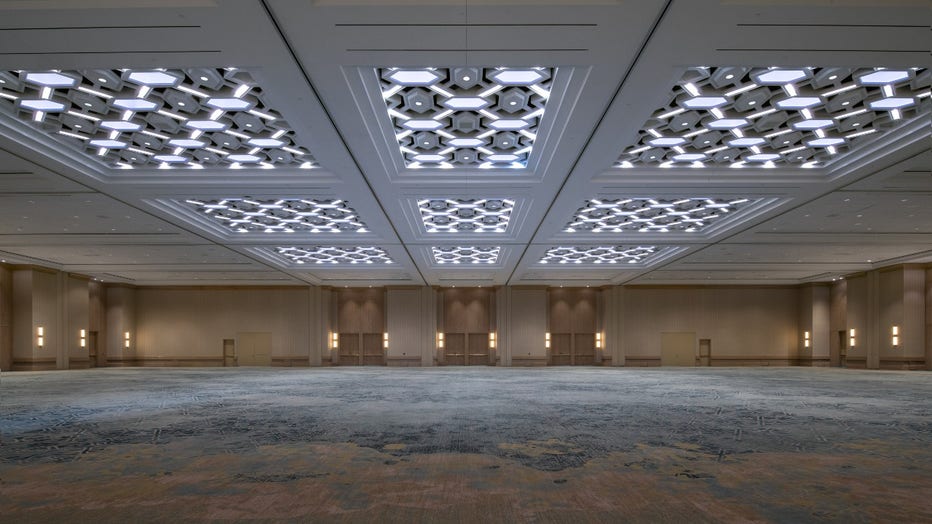Gaylord Palms Resort in Orlando reveals $158 million hotel expansion
The Mangrove Lawn Set at the newly expanded Gaylord Palms Resort.
KISSIMMEE, Fla. - The Gaylord Palms Resort in Orlando just revealed the $158 million expansion project, which began in 2019 and opened in summer 2021.
The expansion includes the addition of more than 100,000 square feet of meeting space and 306 guest rooms in the new Gulf Coast Tower. Gaylord Palms Resort and Convention Center now has more than 500,000 square feet of meeting space and 1,718 guest rooms.

The Guld Coast Tower Deluxe Suite at the newly expanded Gaylord Palms Resort.

A Cypress Spring Water Park view from the Gulf Coast Tower at the newly expanded Gaylord Palms Resort.
Johann Krieger, General Manager of Gaylord Palms Resort and Convention Center said, "Groups meeting at Gaylord Palms have more options than ever before, whether it’s a large convention in one of our new ballrooms, an open-air dinner on a terrace, or an evening reception on our new lawn,"
"This expansion combines design, technology, innovative lighting, and attention to detail to give meeting planners everything they need in one place. Now that groups are traveling and meeting again, we look forward to hosting them at Gaylord Palms."

The Escambia Meeting Room at the newly expanded Gaylord Palms Resort.
The new design is meant to be convenient and comfortable, the expansion features coastal modern architecture. New indoor and outdoor spaces – all featuring a tropical-modern theme – offer a myriad of meeting opportunities.
Conventions, weddings, and other groups wanting to host an outing under the sun or stars can create their own special event on the new Mangrove Lawn. Named for the high-rooted trees and plants that thrive in Florida’s coastal intertidal areas, the multi-purpose tract features 10,000 square feet of artificial grass (a total of 13,000 square feet with the paved perimeter) that can be configured into multiple setups for events, networking opportunities, and receptions.
Fireplaces bookend Mangrove Lawn, providing comfortable conversation spots on crisp Florida evenings. The lawn is steps away from the resort’s Cypress Springs Water Park, perfect for groups that want to mix some water-based fun into their itinerary.
Indoors, the new Coastal Ballroom, totaling more than 30,000 square feet, is complemented by an additional 30,000 square feet of breakout meeting rooms and 30,000 square feet of space for pre-function gatherings.

The Gaylord Palms Resort in Kissimmee has undergone a massive expansion to include new event space and guest rooms.

The Coastal Ballroom at the newly expanded Gaylord Palms Resort.
The neighboring Citrus Ballroom offers a smaller venue with giant windows that provide panoramic views of the central Florida landscape.
More than 300 new guest rooms feature tiled entryways, marble counters, and custom closets. Well-appointed living areas provide bright and spacious comfort, and bathrooms have floor-to-ceiling mirrored barn doors, stone vanities, and backlit mirrors.
Each room is equipped with plenty of USB charging ports for mobile devices and electronics. A glass bridge provides direct access from the rooms to the ballrooms so meeting-goers can quickly get back to their event.
The expansion’s overall theme combines technological and artistic details, large and small, to provide beauty and more flexibility to any size group event. Additional examples include:
- To replicate coral stone used in historic Florida architecture, designers sourced limestone from Europe that contains fossilized shells.
- Doors to the Coastal Ballroom are flanked by custom Italian mosaic art based on a Moorish pattern made popular in Spanish Colonial architecture.
- The Coastal Ballroom’s custom-molded ceiling is fitted with color-changing LED lighting that can be programmed for any gathering or meeting theme.
- Lights in adjacent meeting rooms were designed to be equally flexible, with overhead fixtures combining direct and indirect lighting to create a variety of looks. For example, lighting can be dimmed for a dramatic setting in the front of the room while keeping the rear more brightly lit.
- Pre-functions also take center stage in the expansion project, featuring the outdoor Escambia Terrace that overlooks the resort’s event lawn and the new Crystal River Rapids action river. A neighboring pre-function space provides a view of the surrounding area and fireworks on display at the nearby Walt Disney World Resort.
Watch FOX 35 Orlando for the latest Central Florida news.

